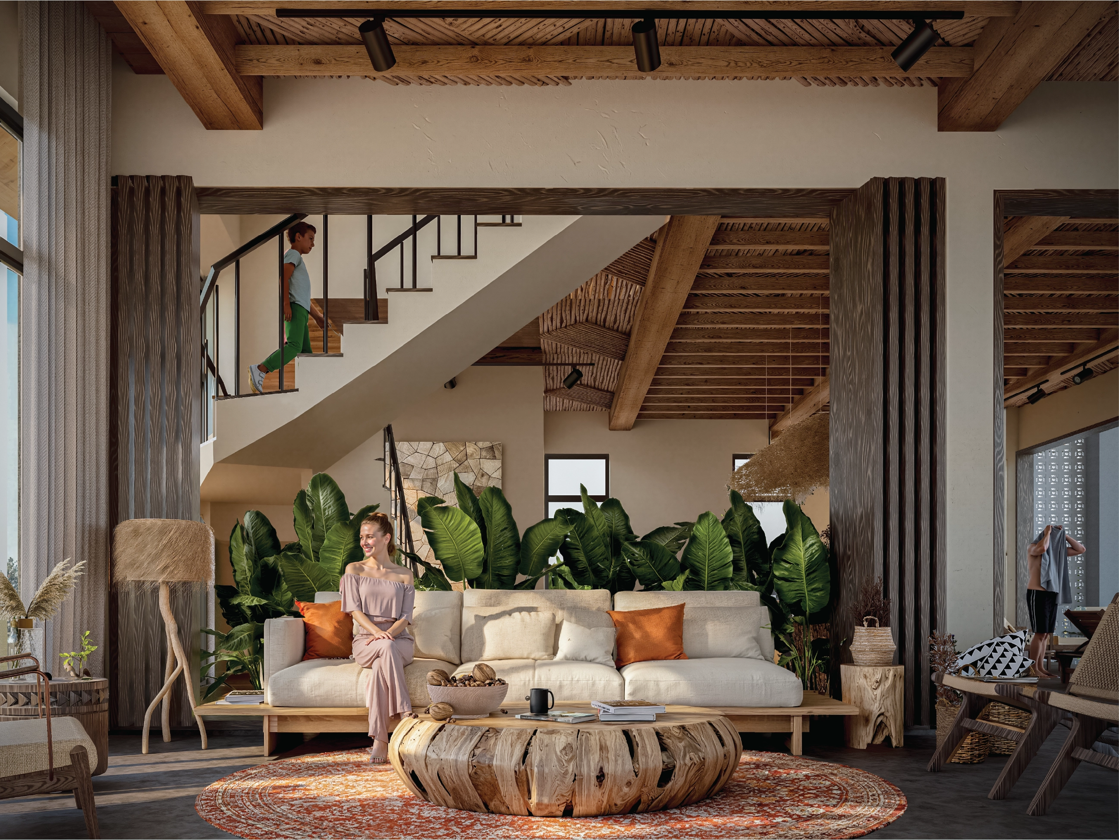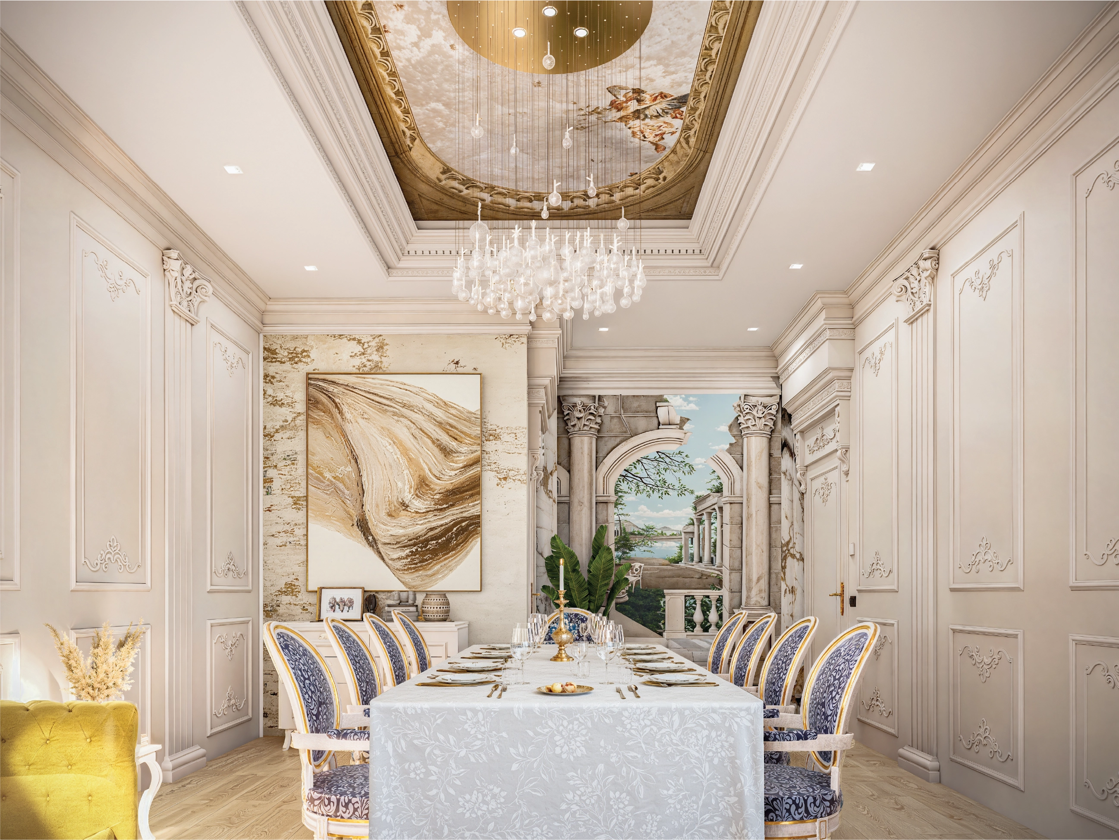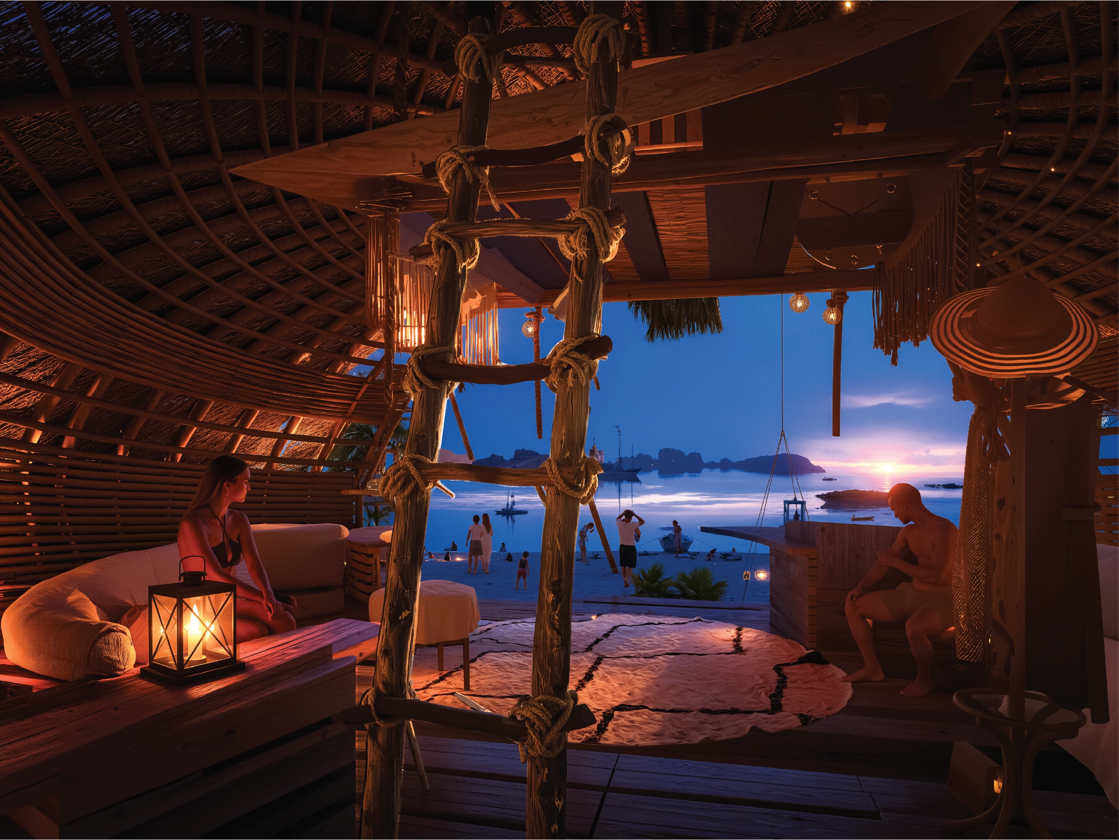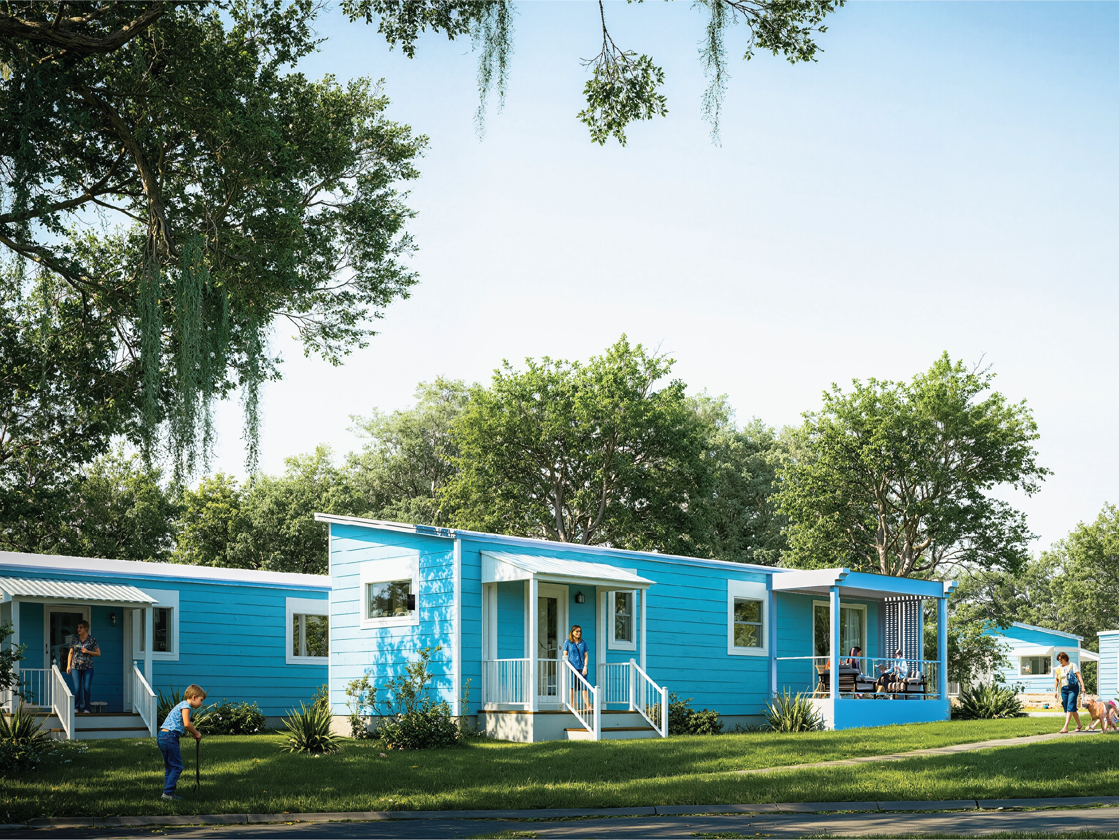Loading...
Loading...

TROPICAL SERENITY
Client: Brittney Lara
Location: United States
Dated: January 28,2025
Description
Designed for Brittney Lara, this breathtaking interior seamlessly blends high-end luxury with the tranquility of nature.
The space exudes sophistication, featuring premium materials, bespoke furnishings, and an earthy yet refined aesthetic.
At the heart of the design is the use of organic textures and biophilic elements, with lush greenery acting as a natural divider, creating a serene and inviting atmosphere.
The handcrafted wooden coffee table, woven accents, and rich neutral tones elevate the space, ensuring both warmth and exclusivity.
Architecturally, the exposed wooden ceiling beams and dark-stained vertical panels add depth and contrast, enhancing the space’s structural elegance.
The open-plan layout allows for seamless movement, while the interplay of natural light and warm artificial illumination creates an intimate, cozy setting.
This design is a testament to sophisticated tropical living, where architectural craftsmanship, natural beauty, and modern luxury coexist in perfect harmony.

NEOCLASSICAL ELEGANCE
Client: Stephens Sochol
Location: United Kingdom
Dated: February 19,2025
Description
Designed for Stephens Sochol, this majestic dining space is a tribute to the elegance of classical European architecture, infused with a sense of modern refinement.
Drawing inspiration from the opulent palaces of the Baroque and Neoclassical eras, the space showcases a meticulous balance of historical grandeur and contemporary sophistication.
The ornate wall paneling, adorned with intricate moldings, echoes the refinement of 18th-century French salons, where aristocratic gatherings took place amid artistry and craftsmanship.
Above, a hand-painted ceiling fresco, reminiscent of the grand domed interiors of Italian Renaissance villas, adds depth and drama to the space.
A cascading crystal chandelier, evocative of the Hall of Mirrors in Versailles, illuminates the room with a warm, regal glow.
The dining chairs, upholstered in royal blue fabric with gilded accents, reflect the elegance of Louis XVI furniture, known for its graceful curves and classical detailing.
Paired with a table dressed in intricate white lace, the setting creates an ambiance worthy of royal feasts and distinguished gatherings.
The fusion of timeless European aesthetics and modern luxury ensures that this space is not just a dining area—it is an immersive experience in elegance and artistry.

COASTAL ESCAPE
Client: Borkholder Crosso
Location: Morocco
Dated: February 06,2025
Description
Crafted with precision and artistry, this exclusive beachfront retreat by Borkholder Crosson is a masterful blend of architectural ingenuity, natural materials, and serene coastal living.
Designed to provide an immersive experience, the space embraces the raw beauty of its surroundings while offering a refined, luxurious atmosphere.
The intricately woven bamboo and thatch structure forms a protective yet breathable cocoon, allowing the gentle sea breeze and the warm glow of sunset to permeate the space.
Inside, handcrafted wooden elements, organic textures, and carefully curated lighting create an ambiance that is both intimate and inviting.
A rope ladder, knotted with artisanal precision, adds a touch of adventure and authenticity, enhancing the retreat’s connection to traditional craftsmanship.
Soft, ambient lighting from lanterns and suspended pendant lights casts a golden glow across the textured surfaces, elevating the space’s warmth and coziness.
The open-concept design ensures a seamless transition between the interior lounge and the breathtaking oceanfront, where guests can unwind as the waves gently kiss the shore.
This project reflects Borkholder Crosson’s vision of harmonizing architecture with nature, delivering an unparalleled escape that celebrates the beauty of its coastal environment.

COMMUNITY AND CONNECTION
Client: Maasdam Carrie
Location: Spain
Dated: March 03,2025
Description
Designed for Maasdam Carrie, this project is more than a collection of homes—it is a thoughtfully curated living experience, where space, nature, and community intertwine seamlessly.
With wide-open green spaces, inviting front porches, and meandering pathways, the design fosters a sense of belonging, encouraging organic interactions and a deep connection with the surroundings.
The layout prioritizes openness and flow, allowing for effortless movement between private and communal areas.
Each home is positioned to embrace natural light, fresh air, and expansive views, reinforcing a sense of tranquility and connection to nature.
The lush landscaping and tree-canopied streets create a sanctuary-like atmosphere, offering both solitude and social engagement in equal measure.
At its heart, this development celebrates community living—a place where neighbors become friends, children play freely, and daily life unfolds with ease and comfort.
It is not just about architecture but about cultivating a lifestyle that is rooted in warmth, togetherness, and an enduring connection to place.